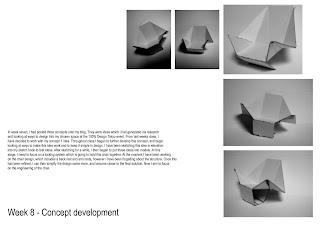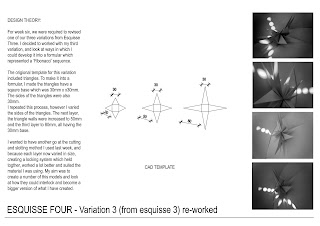
Thursday, June 4, 2009
Chair Branding

The Final Chair - 1:1

Folding the final chair together

The final template - flat pack

However, once I began experimenting with the zanita board, I could begin to understand how the material worked and the limitations I faced with certain tabs and folds. Over all and after many many smal concept models, I came up with this template which seems to work the best.
Wednesday, June 3, 2009
Branding Options

Experimenting with Zanita Board


Concept Models - Internal Structure Development

Refining my chair and the template


Tuesday, May 26, 2009
Tuesday, May 19, 2009
Tuesday, May 5, 2009
Tuesday, April 28, 2009
100% Design Tokyo - Seminar Space Floor Plan

Tuesday, April 21, 2009
Japanese Floor Chairs
Japan has retained the custom of ‘Floor Seating’. The idea behind floor seating meant that there was no need to develop raised furniture for seating and reclining. When you are sitting on the floor, everything remains low and is therefore reachable from a sitting position on the floor. There is no need for people to stand on any of the furniture in Japan as it is all low to the ground. When people are seated on the floor, they will always see things from a ‘fixed’ perspective and it has been said that consideration to detail of furniture for example is only taken into account on the front of furniture pieces as this is all that would be seen from this level. The sides and back of a furniture piece, design is not important aesthetically.
This concept was generated from the Architectural idea of ‘From the Floor Up’. This theory is also known as ‘Shitsurai’.
The average height of a Japanese male is: 171.5cm (5’7.5’’)
The average height for a Japanese female is: 158cm (5’2.2’’)
The average height from the floor for a dining table chair is considered to be 420mm. When researching Japanese people and furniture, I found in the above extract that the preferred height of a dining chair for Japanese women is 368.3mm.
Reference: "Traditional Japanese Furniture" - Kazuko Koizumi, Alfred.T Birnbaum
100% Design Tokyo
100% Design Tokyo
I have decided to design my chair for the 100% Design Tokyo event. This event was established in London in 1995. It has become one of the world’s most influential contemporary interiors event. This design event is dedicated particularly to the latest and most innovative contemporary interior products. This event began in Tokyo in 2005 and is now considered to be one of Japans premier contemporary interiors event.
The scope of design that is shown at this event are:
manufactures
designers
wholesalers
distributors of modern contemporary furniture
lighting
kitchen
bathroom
fabrics & textiles
interior accessories
wall & floor coverings
handles & fittings
architectural products and
accessories & materials.
All the entries to this event are reviewed and assessed by a panel. This panel is made up of
leading architects
designers
retailers and
industry experts.
When entering a product into this event, if the designer/company have not entered a product within the last three years at ethier the Tokyo or the London event, it has to first go through an assessment. The entries are assessed on the originality and uniqueness of the design and the concept of the product. If it passes through this process, it can then be entered into the event.
I have chosen this event that my furniture piece is going to be designed for, because when researching the three events, I noticed that this event in particular focuses on Interior design. As this is the subject that I am studying at uni, I found it appropriate to use this event as the basis for my furniture piece and conceptual inspiration.
Sunday, April 19, 2009
Thursday, April 16, 2009
Tuesday, March 31, 2009
Esquisse 1 - explanation of process
Pyramid: The same sort of idea was trialled to create my pyramid. However, I couldn’t work out a way which used the simular techniques and when folded together would fit tightly into the pyramid. Because the card was quite stiff, once folded correctly, I folded all the walls internally to the pyramid, with a slot holding the shape together as a whole.
Sphere: Honestly, I struggled a lot with the sphere and it was obvious in my final model. I had the idea of creating a sphere simular to that of a ‘world map globe’. However, in making the sphere, I found that I did not make enough circles in order to hold the sphere together as a whole. The slots needed to be slightly longer so that each individual piece met nicely at the centre.
Esquisse 2 - explanation of process
To begin Esquisse two, I wanted to create an object, small and compact. I made a cube, the same way I had the week before, adjusting the template slightly by removing the lid of the cube and extending the tabs which were to fold down and over each wall of the cube to hold it together. Knowing that when forced would be applied to this object that naturally the walls would get push out to the sides, I began to brace the inside of the walls by ‘beam’ type objects. Rectangles which had been folded and were placed in each corner generating a cross hatching pattern. To complete this shape, a second cube was made, slightly bigger, and forced over the top of the first cube. I then cut rings which were to sit around the shape to also assist in preventing the cube walls to burst out sideways when force was applied to this object. Each corner of these rings was scored and folded, as the corners of the rings were where the bracing would fail when force is applied, as they would just tear. I found that by scoring the corners of these rings, it prevented tearing occurring.
































